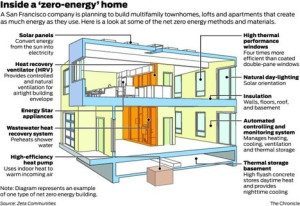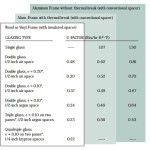 The ten steps to zero energy home is a lifestyle change.
The ten steps to zero energy home is a lifestyle change.
1. Energy Audit
After you conduct an energy audit, you are ready for an architect or engineer who can put the plans on paper. The architect or engineer takes all of the specifications from the energy audit and integrates them into a complete design document. This helps the contractors and subcontractors in making their estimates and completing the work.
From the very beginning, and throughout the retrofitting process, the homeowner, energy consultant, the contractor, and the architect or engineer work as a team to make the transition possible.
2. Super Seal the Building
Create an air-tight barrier on all six sides of the home. Air tightening the shell of your home; the floors, ceilings, windows, doors, outlets, and walls. A blower door test will identify air leaks during the testing. Use transparent caulking while a blower door is running to seal all air leaks. Lowering the Air Changes per Hour to nearly 2 ACH is a common goal for a full zero net energy remodel.
3. Super Insulate in ten steps to Zero Energy Home
The building envelope of a house consists of its roof, subfloor, exterior doors, windows, and of course the exterior walls. A tight building is preferable in cooler climates.
Adding blown-in ceiling insulation, floor insulation, and basement wall insulation is an easy and relatively inexpensive measure. This is where the R-value matters.
How well insulation works is expressed by its R-value, which measures resistance to the flow of heat. The higher the R-value, the better it insulates per inch of thickness. How much is enough?
The Attic Insulation: The amount of insulation recommended for homes in the northeast is a minimum of R-50 in the attic, which is equivalent to approximately 16″ of fiberglass insulation. Warmer climates only require an R-38 or higher, or about 12″.
Wall Insulation: While wall insulation is limited by the width of the studs, different materials provide higher or lower R-values. Fiberglass batts for standard 2×4 walls are now available in low, medium, and high-density products that range from R-11 to R-15. Sprayed foam insulation in the same wall cavity can range from an R-14 to an R-28 depending on the product that is used.
4. Use Highly Insulated Windows and Doors
Installing U-value storm windows can save up to 20% of the heat lost through the windows. The U-value of a window is the insulation value or measurement. The lower the u-value the better the insulation value of that window.
 Selecting windows for energy efficiency is easier with the new window technologies available to homeowners, architects, and builders. Three major types of energy flow occur through windows: (1) nonsolar heat losses and gains in the form of conduction, convection, and radiation; (2) solar heat gains in the form of radiation; and (3) airflow, both intentional (ventilation) and unintentional (infiltration). The U-value is a measure of the rate of non-solar heat flow through a window or skylight. Buy lower U-factor windows to reduce heat flow.
Selecting windows for energy efficiency is easier with the new window technologies available to homeowners, architects, and builders. Three major types of energy flow occur through windows: (1) nonsolar heat losses and gains in the form of conduction, convection, and radiation; (2) solar heat gains in the form of radiation; and (3) airflow, both intentional (ventilation) and unintentional (infiltration). The U-value is a measure of the rate of non-solar heat flow through a window or skylight. Buy lower U-factor windows to reduce heat flow.
5. Use the Sun for Electricity and Hot Water
Installing a solar hot water system or a heat pump water heater will reduce hot water costs. Adding low-flow showerheads and faucets will help reduce hot water use.
Turning off and unplugging all electronics when not in use. Using energy strips for all electronics will make it easy to disconnect them when not in use.
6. Create an Energy Efficient, Fresh Air Supply and Manage Humidity
Plan for and manage moisture. As you seal up the holes or insulate crawl spaces you also need to manage the moisture that goes along with insulating. Installing a highly efficient Energy Recovery Ventilation (ERV) or Heat Recovery Ventilation (HRV) system will help provide fresh filtered air.
In most homes, especially airtight homes, indoor winter humidity should be 30% or below, to avoid possible condensation problems. An HRV helps lower indoor humidity more effectively when the outside humidity is low. The use of vapor barrier paint on the interior of the sheetrock will help prevent moisture from penetrating the wall assembly. Moving the air regularly with either type of ventilation system will help prevent mold.
7. Use an Energy Efficient Heating and Cooling System
Installing a ductless heat pump mini-split heating and air conditioning system is very energy efficient and easy to install.
Install programmable thermostats that reduce the heat when you are away and increase heat when you return.
8. Install Energy Efficient Lighting.
For lighting, high-efficiency LEDs lightbulbs in light fixtures that get the most use.
9. Select Energy Efficient Appliances and Electronics
All appliances having the Energy Star label have been deemed energy efficient by government standards.
10. Install Smart Meter
A smart meter is the communication gateway between the utility company and the home.
Request a Consultation with Connaughton Construction for your project. Call 781-899-1438, ext. 14 for John. There never was a better time to enjoy your outdoor space.


