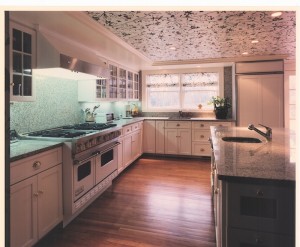Concord, MA
Architect: Grassi Design Group
Project size: 8,200 SF
Construction Duration: 12 months

Connaughton Construction completed a restoration and addition to this 100+ year old house, bringing back its original grace while updating its infrastructure. A 3-bay garage, connected by a covered walkway, was added to the house. A 1,200 SF guest house was renovated for the owners to live in before beginning work on the main house.
Main house renovations included: HVAC (hydro-air), plumbing and electrical systems; and bathrooms were replaced with new plumbing fixtures and imported tile and marble. The roof was replaced with red cedar shingle and copper flashing, and many old porch railings and columns were duplicated and replaced due to years of neglect.
Carpenter ant damage at the house’s rear wing required extensive replacement to the floor joists and wall framing. Considerable shoring and jacking was made to many structural members while preserving the main roof and upper wall framing. This wing was converted to a two-story cathedral ceiling family room with a second floor balcony and new masonry fireplace. On the third floor a study with custom built-cabinets and a home theater were built.
During construction, an old leaky oil tank was found in a vault below the main entrance and removed. This required cutting out a 16 foot section in the main foundation, carefully removing the tank, and then excavating and disposing of the contaminated soil.
Conclusion
Choosing the right custom home builder is essential for making your dream home a reality. Considering factors such as experience, communication, and transparency, you can find a builder who aligns with your vision. With careful planning and collaboration, your custom home can become a beautiful and functional space that you and your family will cherish for years to come.
Ready to start your custom home journey? Contact Connaughton Construction today to learn more about our services and how we can help you build the home of your dreams!
We serve the greater Boston areas, Wellesley, Lincoln, Newton, Melrose, Back Bay, Chestnut Hill, Beacon Hill, Cambridge, Concord, Brookline, and Waltham.

