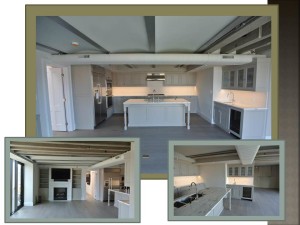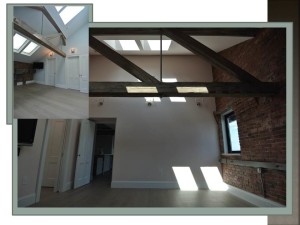Greenway Place Luxury Condos Renovation
199 State Street Renovation Project. Did you miss our blog article in May about the beginning of this luxury condo renovation (before Pictures) at the Rose Kennedy Greenway on historic State Street? If you did see it, welcome back.
Here’s what we’ve been up to.
We’re breaking down the walls in Boston, turning 2 condos into one luxurious space; 4 bedrooms and 3 1/2 baths, 2 fireplaces. Prepare yourself for some extraordinary After pictures of a renovation gone well.
 A grand hallway
A grand hallway
entrance invites you in with 2 big walnut double doors, new hardwood floors and new custom milled wood trim all around. What once was a common hallway is now a private entry with a private elevator for this luxury condo owner. The walnut doors are custom made with a 2-hour fire rating, a special fireproof core that can withstand heat for about 2 hours. The hallway has a new ceiling, new lighting. Walk inside the apartment from the first door on the left by the elevator, you walk into the inside entrance to the condominium.
 The main entry foyer at 199 State Street Renovation Project 2015
The main entry foyer at 199 State Street Renovation Project 2015
On each side of the walnut doors, you walk past custom-design built-in display areas with mirrors in the back tricking the eye to a larger-than-life effect on the space and creating a reflection of the incredible view outside of the Kennedy Greenway. The countertops are Calcutta marble imported from Italy. The same marble is used in the kitchen countertops. The columns mark the walls that were once separating the two spaces. Beyond you see the electric fireplace.
Wood Beams Exposed
The drop ceilings are gone and original beams are exposed. The stain and finish of the beams are a light color in the kitchen, making the ceilings appear even higher than their 8 1/2 feet. It truly does brighten up space!
The foyer is full of elegant Lighting, classic architecture, exposed beams, new hardwood floors.
In the Kitchen
While removing the drop ceiling, we found an arched ceiling. We  restored it with new plaster. The light color custom cabinets and new hardwood flooring are perfectly accented by the white Italian, with subtle grey and gold veining, marble countertops by Calacatta. Something that is really special about this marble countertop is that marble is usually 1 1/4″ – 1 1/2″ thick. This marble is 2″ thick. If you look closely, you might see blue tabs on the cabinets. That is because the hardware is on order from France. All appliances are Viking and Thermador stainless steel appliances, used by executive chefs around the world. Dierdre chose the Viking double oven, a side-by-side refrigerator, microwave, and stovetop. The stove has a ductless ventilation system. A solution was provided by Connaughton Construction with the stove on an inside wall and the inability to run ductwork above or below this unit. They thought of everything down to an electrical outlet in the middle of the floor. The built-in shelves, flat screen tv, and ventless gas fireplace.
restored it with new plaster. The light color custom cabinets and new hardwood flooring are perfectly accented by the white Italian, with subtle grey and gold veining, marble countertops by Calacatta. Something that is really special about this marble countertop is that marble is usually 1 1/4″ – 1 1/2″ thick. This marble is 2″ thick. If you look closely, you might see blue tabs on the cabinets. That is because the hardware is on order from France. All appliances are Viking and Thermador stainless steel appliances, used by executive chefs around the world. Dierdre chose the Viking double oven, a side-by-side refrigerator, microwave, and stovetop. The stove has a ductless ventilation system. A solution was provided by Connaughton Construction with the stove on an inside wall and the inability to run ductwork above or below this unit. They thought of everything down to an electrical outlet in the middle of the floor. The built-in shelves, flat screen tv, and ventless gas fireplace.
 Guest Bath.
Guest Bath.
The guest bath is a new bathroom. The wall between the shower and the rest of the bath area is a glass shower door with built-in cabinets that hide a pipe shaft. A wall-hung toilet with a wall flush is in place due to the location the architect wanted the toilet. This is a new bath with no existing plumbing. In order to run new plumbing, we would need access to the ceiling in the condominium below. Using the wall-hung toilet allowed us to perform all work right here within the bathroom. Turns out, it’s a space saver as well.
Bath
The bath on the left in the picture is an existing bath updated with new lighting, new faucets, new tile, and a new mirror to continue the new style according to the renovation. We removed the old medicine cabinets, hung the large mirror, and installed a wall-mounted faucet and handles. The beams were refinished and lightened, the walls repainted and a new shower door installed.
In this Bedroom,
we preserve the character of this old mill with original beams, skylights, brick walls, and stone structures in the walls. The beams were carefully refinished with a lighter color by our wood refinisher and the room was repainted to lighten up space.



